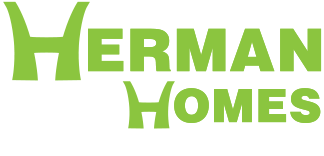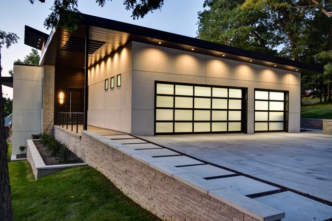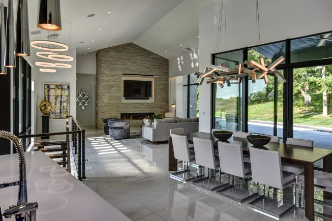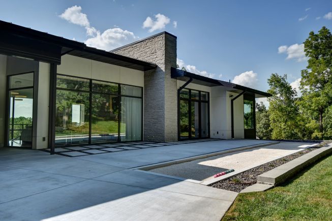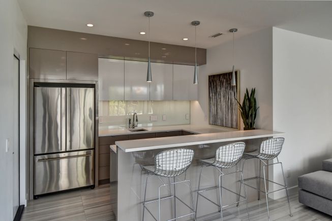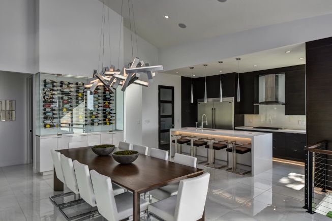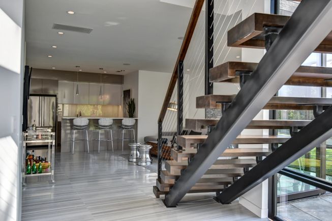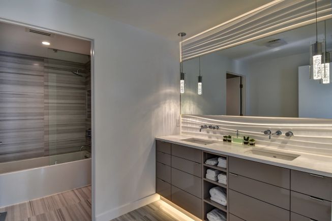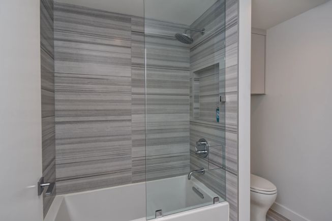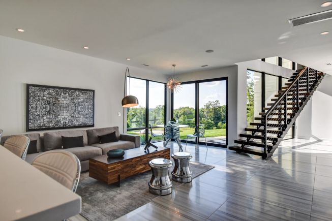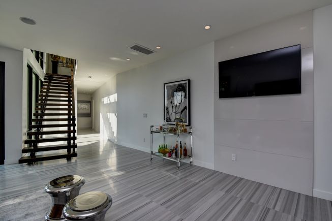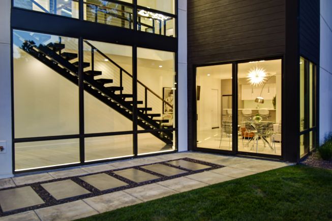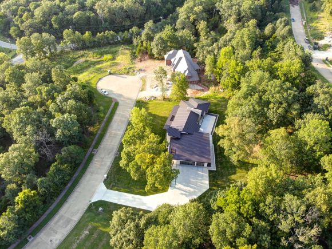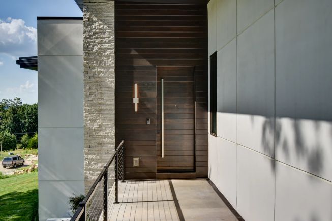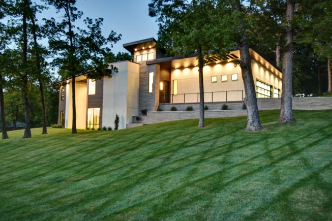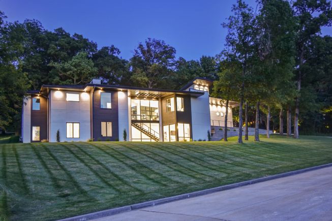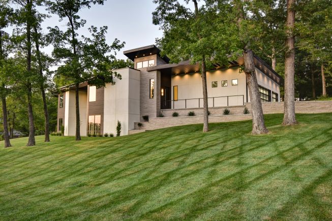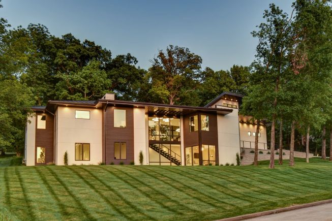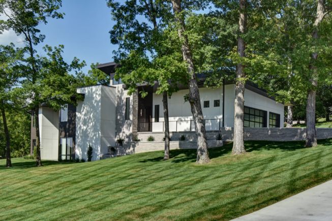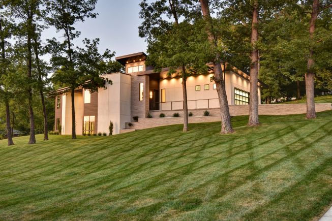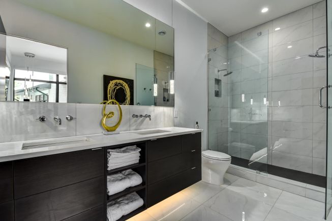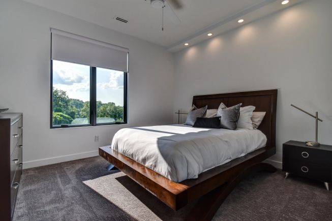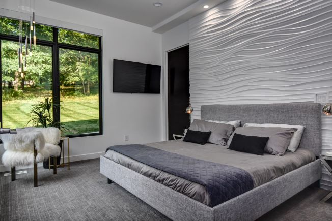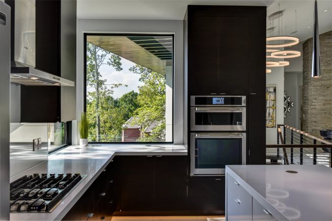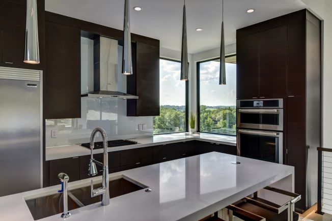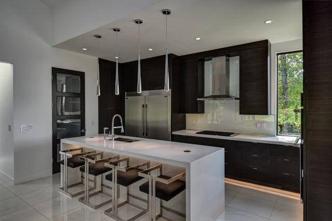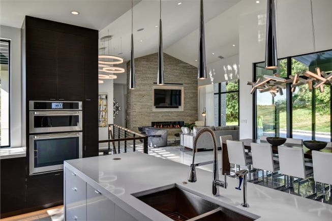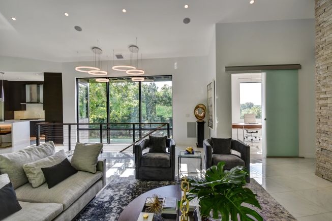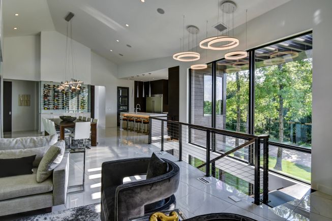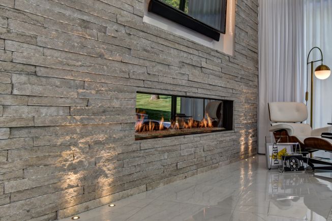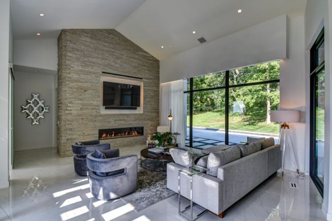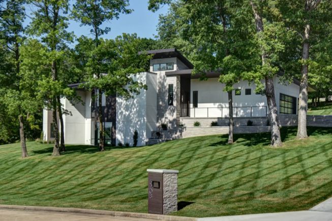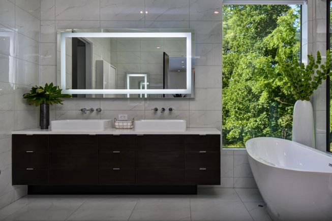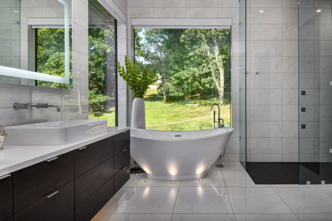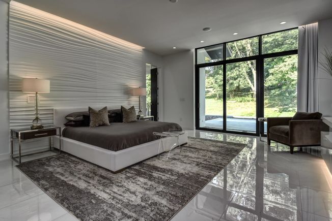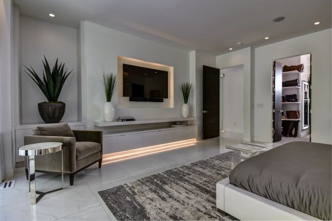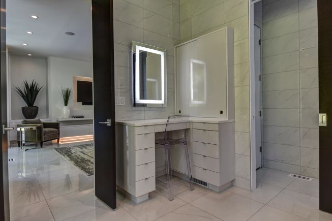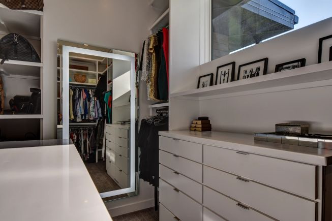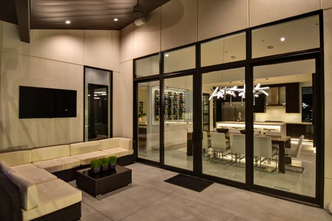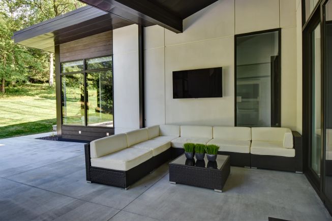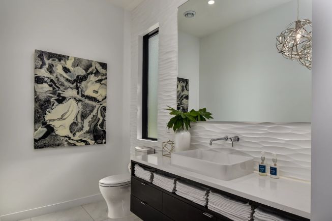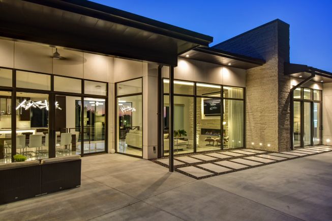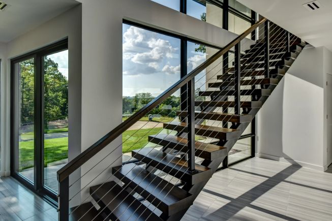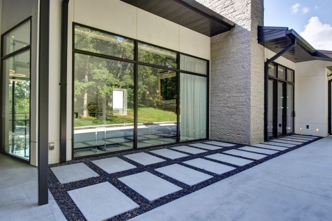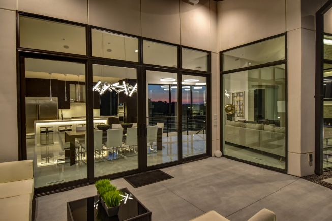

CUSTOM PROJECTS
Whitehaven
- Nestled in the architecturally diverse community of Highland Springs this custom project has merged modern coastal architecture with lines and finishes unique to the Midwest. Lead Architect Joan Hand has captured the owners tastes and blended them beautify with this 100% custom contemporary floor plan.
- The exterior of the home features a rich contrast of materials such as smooth off white stucco, smooth limestone and dark stained cedar. All of these materials are beautifully complimented by massive floor to ceiling windows throughout and a commercial grade modern standing seam metal roof. The striking off white exterior is contrasted wonderfully by the dark commercial soffit of the extended roof overhangs and cantilevered garage. Steel and glass garage doors paired with an architecturally trimmed driveway further compliment the vast attention to detail of this project. All of which will be equally as impressive after dusk due to extensive use of outdoor architectural lighting.
- The main entry way leading to the front door will be completely covered by the large cantilevered roofline of the garage which will also be well lit due to soffit lighting as well as a custom LED walkway railing. Guests will enter the home via an oversized 10’ entry door and proceed into the towered foyer featuring a grand chandelier.
- Beyond entry guests are in direct eyesight with the grand 6’ linear fireplace and chandeliers in the main living space, all of which opens to the kitchen area to the west and oversized dining area to the east. The entire main living area will be finished in eggshell white interior walls with oversized 24” gloss porcelain tile floors. In addition to traditional celling lighting the extensive use to LED accent lighting will be evident among the cabinetry and additional noteworthy features such as the quartz fireplace wall.
- With the kitchen being one of the two most important spaces in homes today no detail has been spared in the design of this project. Designer commercial grade appliances throughout featuring a 6-burner gas cooktop & hood, dual ovens and dual full sized fridge freezer all fitted with the latest wifi and Bluetooth technology. 100% custom exotic wood veneered cabinetry throughout. All quartz countertops featuring a 4-seat island with a waterfall quartz countertop extending to the floor. All of which accented by LED accent lighting.
- Directly to the east of the Kitchen is the open dining area with seating for 10-12. The dining area features a large communal dining table with floor to ceiling glass views of the east lawn. Beyond the centerpiece chandelier of the dining table is a custom 8’ tall glass wine cellar to add to dining aesthetics.
- Approaching into the main level living room is the centerpiece oversized 6’ linear gas fireplace accompanied by floor to ceiling stone quartz with integrated entertainment system. To the east features a floor to ceiling glass view of the east lawn while the west features floor to ceiling glass and grand chandelier above the custom steel floating staircase. The attention to detail of this space becomes evident with accent LED lighting and hidden window treatment in the celling which are accent lit as well.
- The master suite is quite literally the centerpiece of home. Upon entering the room your first perspective is the grand accent wall behind the master bed. The textures of this wall are emphasized by the downlighting directly above the accent wall. Floor to ceiling glass to the east gives an unobstructed of the east lawn with hidden led accented window treatment in the ceiling. Opposite of the accent wall is built in exotic wood veneered cantilevered cabinetry with integrated entertainment. This cabinetry also features under-lit led accent lighting.
- The master bath has been designed to give 5-star hotel amenities right at home. Custom designer grade cantilevered cabinetry features exotic veneered wood along with under-lit LED accent lighting all topped with quartz countertops. The dual designer sinks are accompanied by an oversized LED backlit mirror to provide optimal facial lighting. Opposite this is an oversized quartz topped vanity designed to give optimal space for makeup and hair. Oversized corner windows with privacy treatment give a peaceful wooded view from the free-standing tub when desired. The oversized zero entry shower features custom floor to ceiling quartz tile with designer fixtures and tempered glass.
- At nearly the size of many bedrooms the master closet leaves nothing to be desired. Featuring custom cabinetry, chandelier, free standing island and custom full length LED backlit mirror.
- The full in-suite laundry facility makes doing laundry a breeze. With state of the art appliances and custom cabinetry, doing laundry has never been so convenient.
- The main level guest wing is designed to give guests complete privacy with 5-star amenities and the comforts of home. The guest half bath features cantilevered exotic wood veneered cabinetry. Quartz counter tops, designer sink, accompanied with an LED backlit mirror. Beyond the half bath you’ll find the mud room with garage access. This mudroom features custom cabinetry along with an additional laundry facility.
- The main level guest bedroom features an accent wall to the south with oversized windows facing the north and east giving unobstructed views of the east lawn. With built in entertainment the main level guest bed has been designed to mimic amenities and finishes of a 5-star hotel.
- The main level guest bath features the same level of finishes you’ll find in the master. Cantilevered custom cabinetry, quartz countertops, custom quartz shower with designer fixtures along with LED accent lighting and backlit mirror.
- To the west of the main level living room is a custom floating metal stair case which leads to the basement. With floor to ceiling windows on both levels this staircase along with its chandelier serves as a focal point to the front of the house. Upon descending the stairs you’ll be lead into the second living room which also features a floor to ceiling glass cocktail lounge to the west. This basement features designer carpeting with oversized high gloss porcelain tile in the bath and bar area. In addition the basement features 3 additional guest bedrooms 1 full bath along with a fully finished exercise room, secondary laundry facility, storm shelter and ample unfinished storage space. All basement finishes are consistent with the finishes of the main level.
- Beyond full sod and irrigated lawns the home will feature a tasteful array of contemporary landscaping that will complement the home. In addition to a large covered outdoor patio the home also features a fully cover front entry along with 3 outdoor porches and a 16’ wide driveway. All featuring architecturally modern concrete work as pictured below.
- 100% custom architectural plans designed for lot by well-known architect.
- Floor to ceiling tempered windows and doors. Commercial grade or Pella Architect Series. Our budget allowance was greatly increased for this per the design of the architecture.
- Modern designer 8’ interior doors where allowed.
- Designer bathroom fixtures.
- Designer lighting fixtures including modern chandeliers.
- Architectural exterior lighting. Not just soffit downlighting.
- Designer accent walls in bedrooms. Leather in Master.
- Custom fabricated metal exterior walkway railing.
- Sub Drain PVC system for water.
- 100% foam insulation, walls, roof etc w/ventilation system.
- Fully anodized metal and glass garage doors.
- Conventional stucco exterior not EFIS.
- High efficiency hot water/softener w/ reverse osmosis.
- High efficiency furnace 16.5 Seer, ERV, multi zone system.
- Non-textured sheetrock. “Smooth” mudded and sanded finish.
- 3 bedrooms above grade if the office were desired as a bedroom.
- Solid Veneered Doors
- Added Bedroom and Theater Room downstairs
- 24 Gauge Commercial Metal Roof. Most Residential @ 29 GA
- Bocce Court w/ Added Flatwork and Hardscaping and expanded living area.
- All tops solid Quartz w/ Double Edge in kitchen.
- Fully automated Lutron smart switches throughout.
- Fully integrated 6 zone Nuvo Smart A/V system
- Fully integrated Lutron window treatments
- Motion sensor lighting where needed. (Baths)
- 84” built to order linear Fireplace
- Nichiha zero maintenance exterior cladding
- Fully mahogany entry
- Concrete pavers and hardscaping
- Heated Bathroom Floor
- Commercial rated 36” & 24” porcelain tile throughout all living, hallways, master & baths. Floor to ceiling in master bath.
- Commercial Air Aroma HVAC scent diffuser
- Storm Shelter
- Backlit LED mirrors in all guest baths
- Frontlit LED mirrors in Master Bath and Closet
- 4” Ceiling cans throughout
- Soffit and drop ceiling for curtains in master and living.
- Locally sourced Missouri limestone for masonry
- Customs Showers throughout
- Full Irrigation and Sod
- Custom CNC 3-D feature walls in Master, Guest, ½ bath

There's No Place Like YOUR Home!
Ready to get started on your dream home?
Contact us today to schedule a free consultation.
Contact us today to schedule a free consultation.
