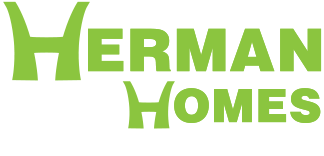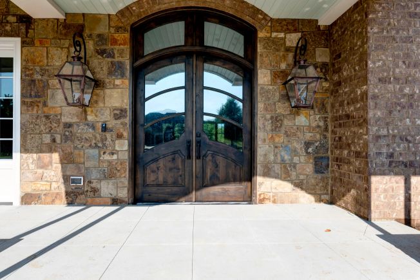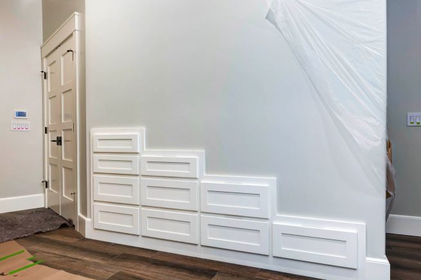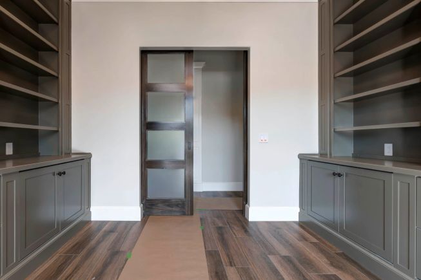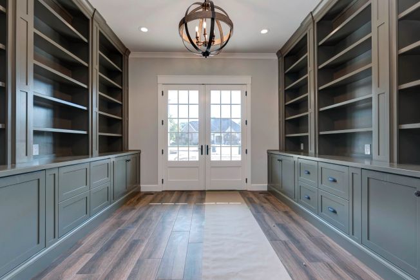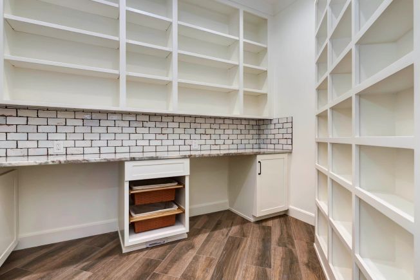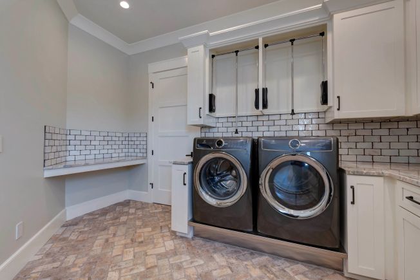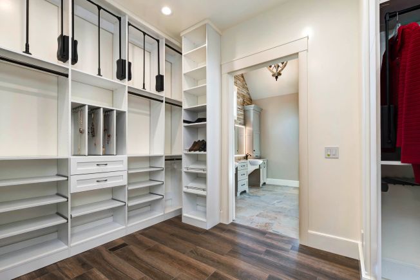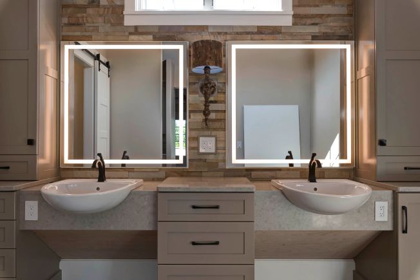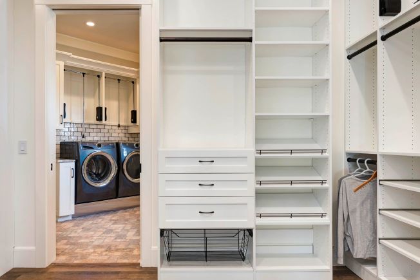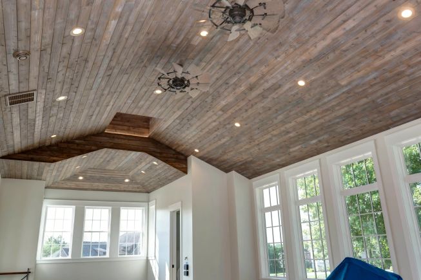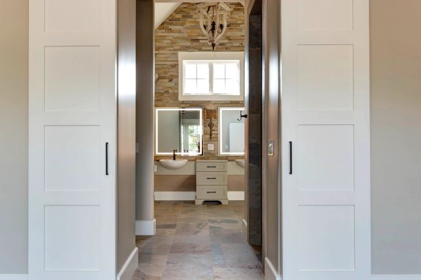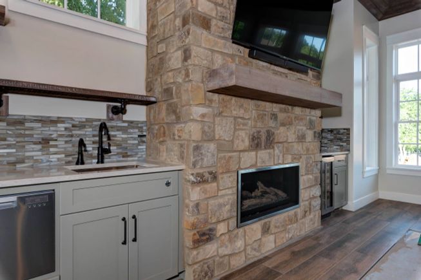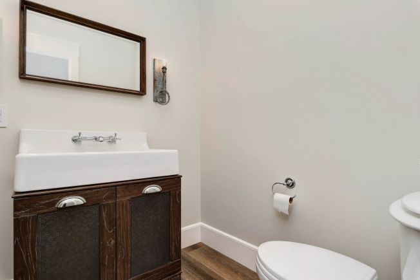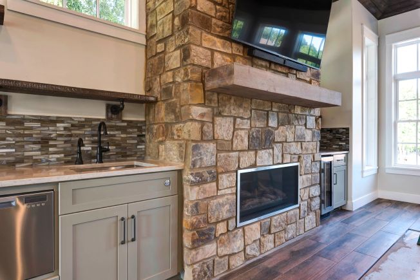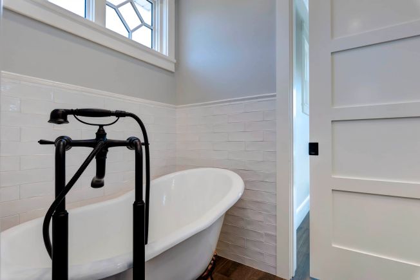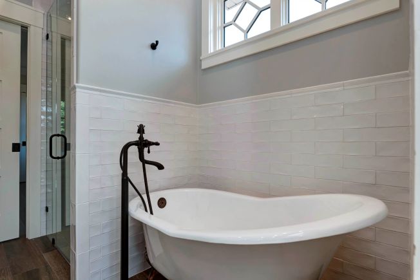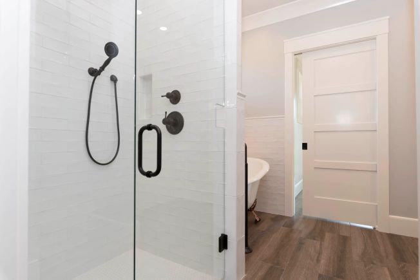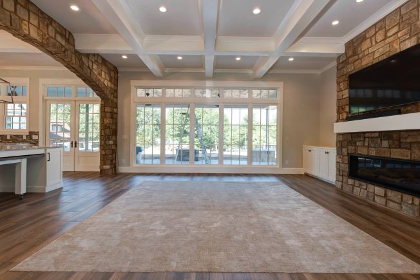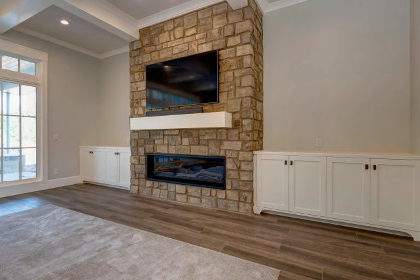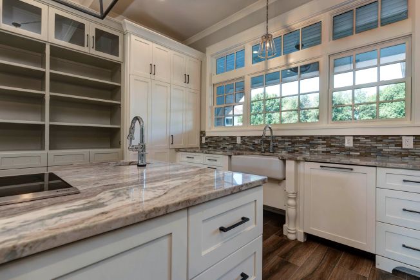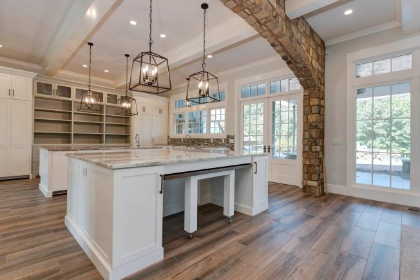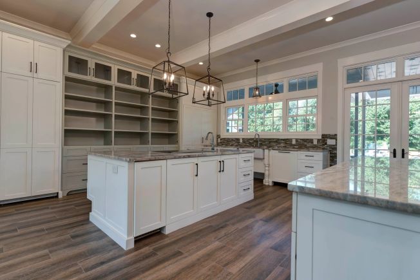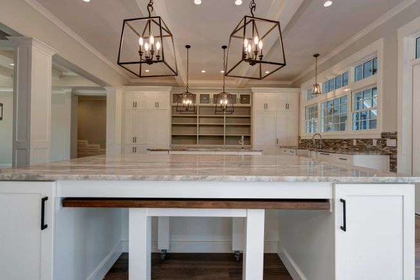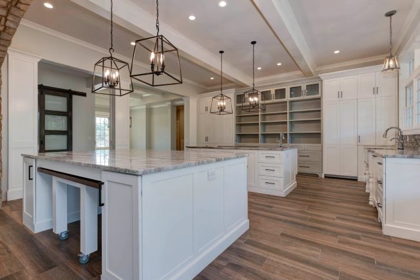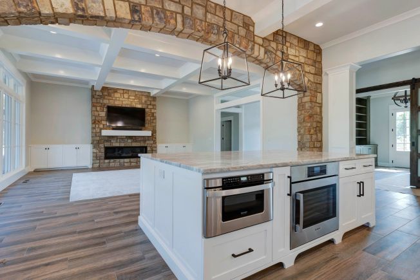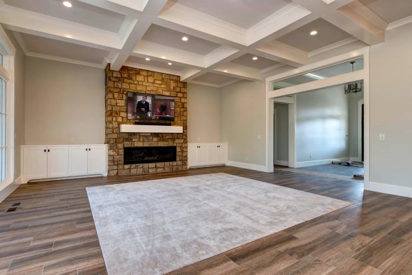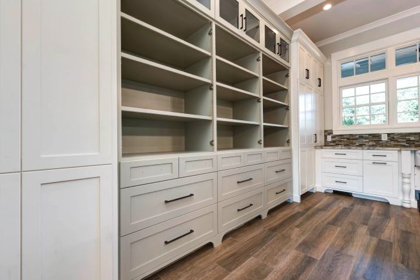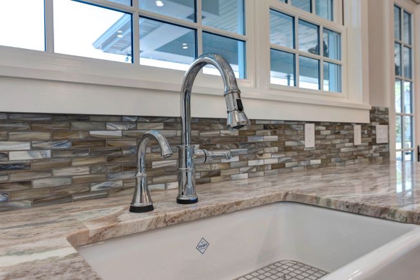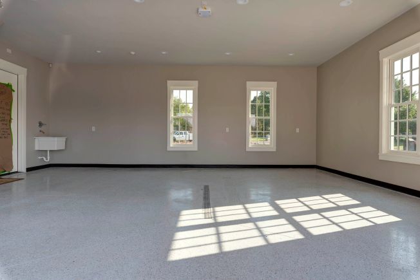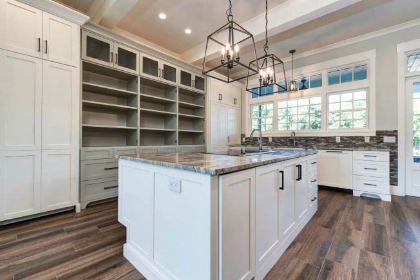

CUSTOM PROJECTS
White Diamond
- Single level without steps from home/garage or from outside porches
- Open floor plan of kitchen, dining and great room
- Same stone that accents outside is also used for the inside fireplaces and arched wall
- Master suite has large shower and vanity area with vaulted ceiling and wall of tile
- Guest wing features 2 stunning bedrooms with shared bathroom
- Large indoor pool room with endless pool, hot tub and hearth room for entertaining
- Indoor pool room with banks of windows for natural light, tongue and groove cedar ceiling and separate HVAC system for comfort
- Latest energy saving equipment
- Interior boasts mostly wood look tile floors, custom woodwork including a coffered ceiling in the dining room/kitchen/great room
- Covered front porch and oversized back porch

There's No Place Like YOUR Home!
Ready to get started on your dream home?
Contact us today to schedule a free consultation.
Contact us today to schedule a free consultation.
