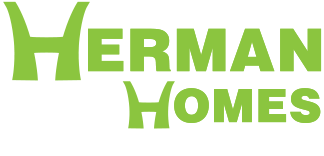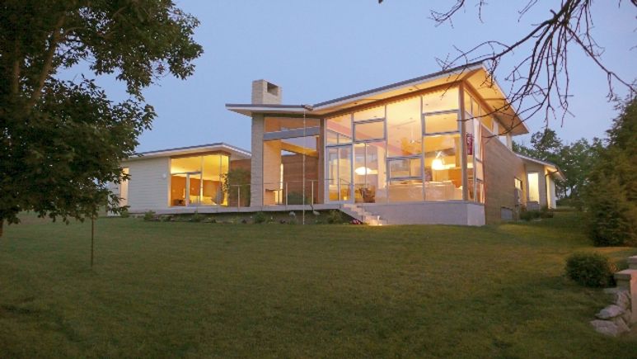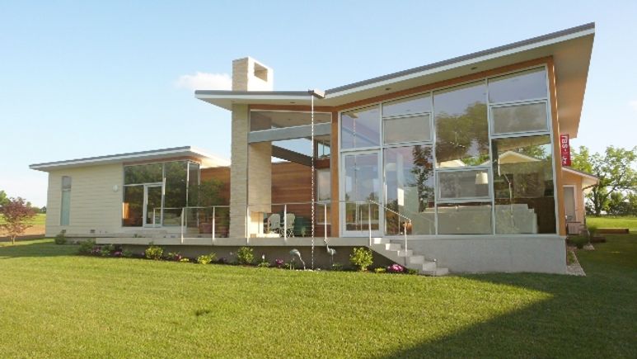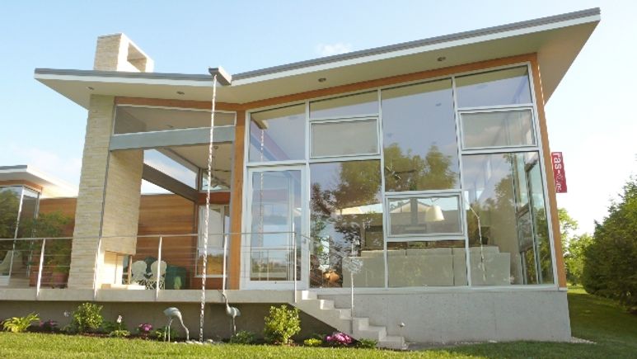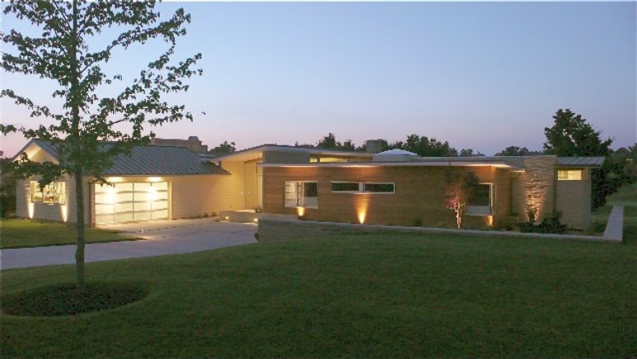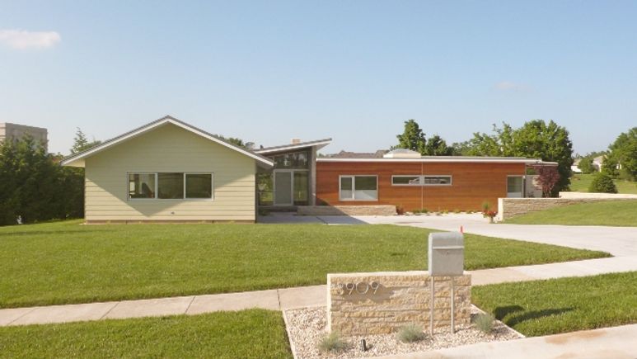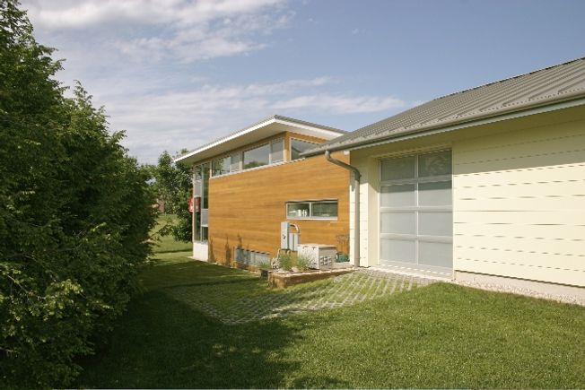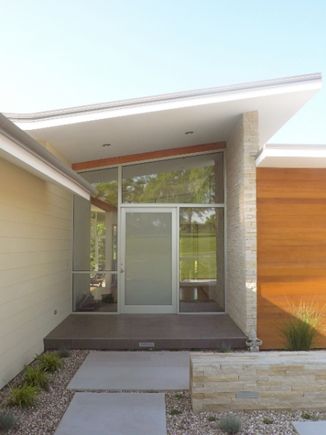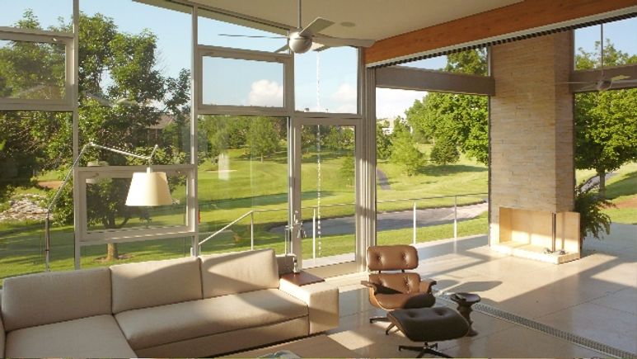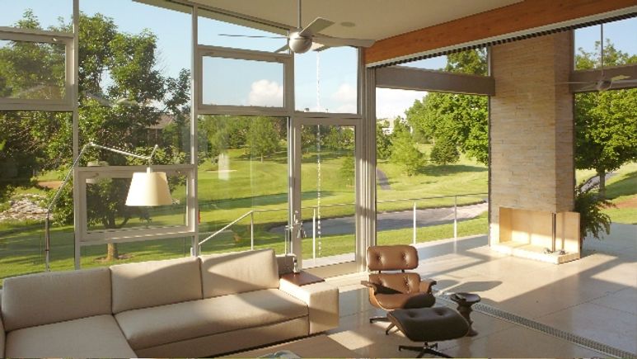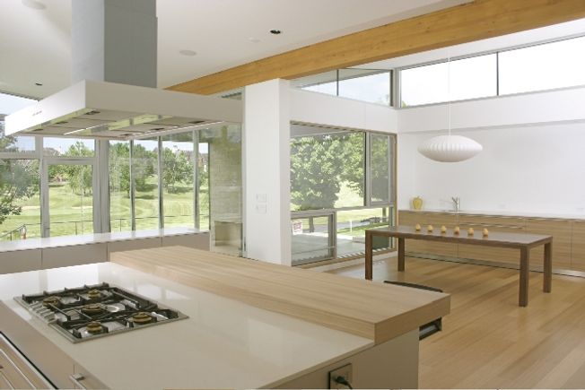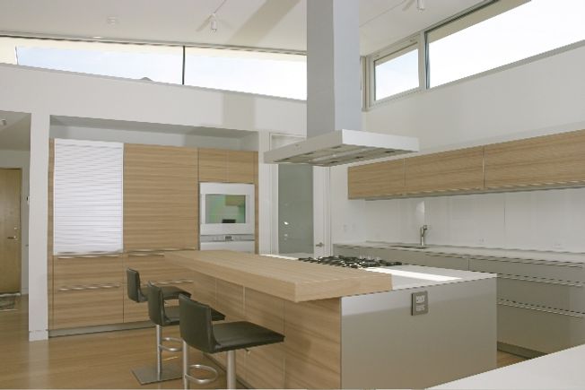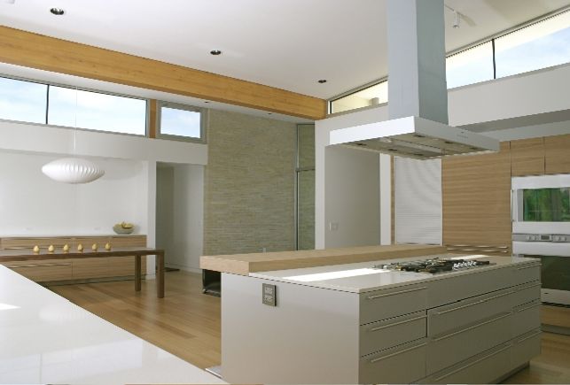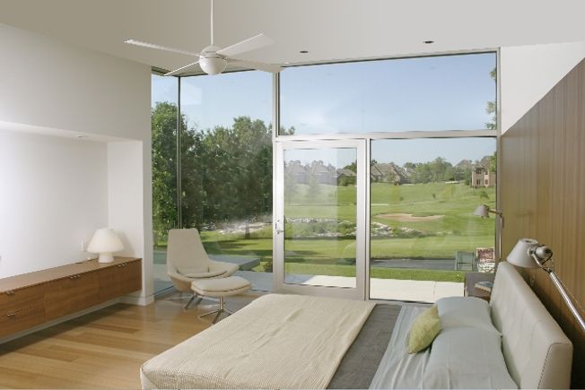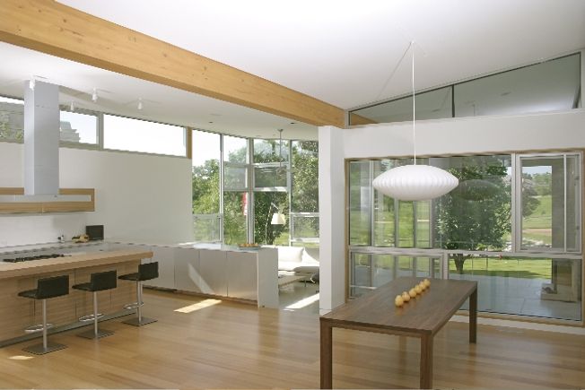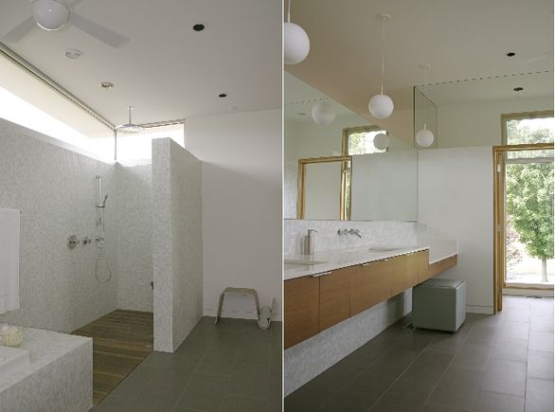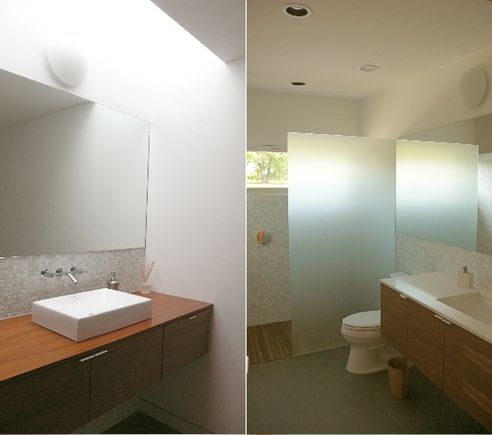

CUSTOM PROJECTS
H-Home
- This home is in an upscale subdivision of Springfield, MO, with a golf course and country club.
This home features: - Extensive glass, with large sliding glass doors, aluminum framed.
- Butterfly standing seam roof.
- Energy GREEN house. Including Geo-thermal HVAC, foam walls & bamboo flooring.
- Sleek modern cabinets.
- Caesar Stone top patio with full outside masonry wood burning fireplace.
- Polished concrete on lower level living room & large back patio.
- Stone & cedar exterior.
- Built in 2008
Details from the designer: - Square footage
- Living 3,064
- Patios 890
- Garage 736
- Basement 885
- Approximate cost
- 1,000,000 (USD)
- Description:
H~Home is a residential project on a golf course in southwestern Missouri. The design explores the spirit of a “country club” home through a modern, open floor plan, while using familiar forms and materials found in the Midwest.
The house is comprised of a series of “shed” like forms mimicking the simple structures of nearby farmland. The approach to the house from the street is at the southern elevation, which is low slung and sunk into the gradual sloping lot. Moving towards the golf course, the house opens up and becomes more transparent. The main core, containing the entry, dining, kitchen, and living area, is open and filled with large expanses of glass, which bring the surrounding landscape inside. This space is covered by a butterfly roof with a continuous ribbon of clerestory windows, allowing diffused light to flood the interior. Following the natural grade of the site, the floor level steps down at the living room, further enhancing the dramatic views and light filled volume.
An oversized sliding glass door spills this space out into a large pavilion like patio blurring the distinction between indoors and out. The master suite and guest rooms are located in two eastern wings of the house, each with their own single sloping roof. Running east and west, perpendicular to the street, is a gable roofed garage with a small work shop and stairs to a subterranean storage room and tornado shelter. The individual roofs of the private and public sectors of the house create the illusion of independent “shed” like forms sprawling across the property.
A passive solar design, using operable clerestory windows, high efficient ceiling fans, and solar reflecting roofing, helps condition the house naturally in the spring and fall months. During the more extreme seasons of summer and winter, a geothermal system provides the additional heating and cooling. Using the earth’s underground temperature, the system can condition the house without burning fossil fuels or emitting carbon dioxide.
Eco-friendly elements: - geo-thermal heating and cooling system
- passive solar design
- low E dual insulated glazing
- engineered lumber framing and timber throughout
- FSC certified cedar siding
- cement board siding
- local stone
- high solar reflective roofing
- bamboo flooring
- concrete flooring
- spray foam insulation
- structural engineer
- Byron Martin, Silver Hill Engineers
- landscape installer
- Hirsch Landscape & Design Inc.
- Sources:
- windows / sliding doors – EFCO, Fleetwood
- bamboo flooring – EcoTimber
- tile – Ann Sacks
- countertops – Caesarstone
- kitchen – Bulthaup
- appliances – Gaggenau, Sub-zero, Bosch
- lighting – Bega, Halo
- ceiling fans – Modern Fan Co.
- bath fixtures – Kohler, Duravit, Hansgrohe

There's No Place Like YOUR Home!
Ready to get started on your dream home?
Contact us today to schedule a free consultation.
Contact us today to schedule a free consultation.
